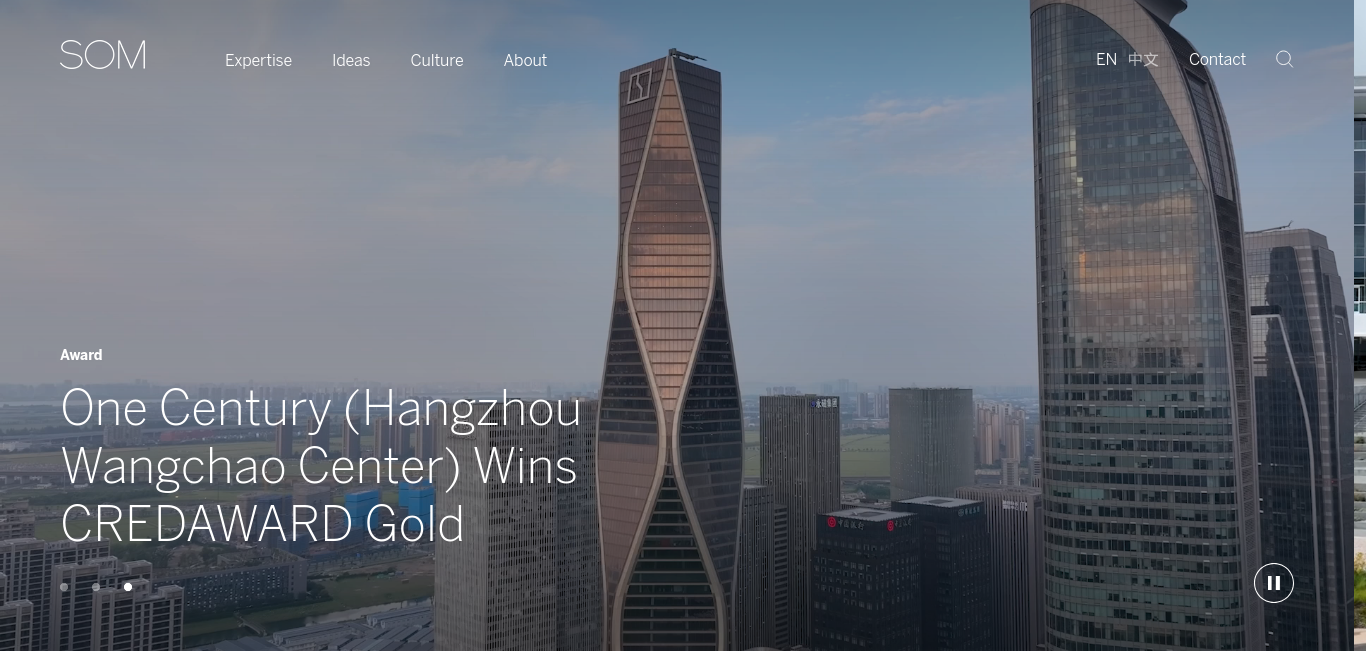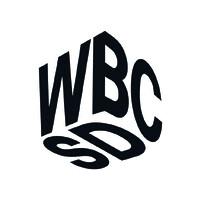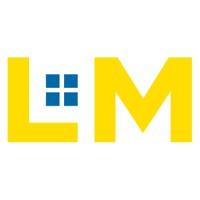Value proposition
We are a collective of architects, designers, engineers, and planners building a better future.
A global collective of architects, designers, engineers, and planners building a better future.
Named No. 1 on Architizer's 2024 list of "Best Architecture and Design Firms in the United States," an #Equality100 company by the Human Rights Campaign Foundation's Corporate Equality Index, and a Woman-forward Workplace finalist by Crain's New York Business in 2023.
Architecture, Interior Design, Civil/Structural Engineering, Sustainable Design, Mechanical Engineering, Seismic Engineering, Sustainable Engineering, Adaptive Reuse, Graphics + Brand, and Urban Design + Planning
Homepage – SOM
Homepage – SOM
https://www.som.com/

| Entity | Type | Tweets | Articles | |
|---|---|---|---|---|
 | BuildingMinds Software Development, proptech | Other 26 Feb 2025 | | |
 | THE PLAN | Other 10 Dec 2024 | | |
 | The Walt Disney Company Entertainment Providers | Other 12 Dec 2024 | | |
 | Curbed Online Audio and Video Media | Other 12 Dec 2024 | | |
 | Fresh Hope Communities Non-profit Organizations, healthtech | Other 31 Oct 2024 | | |
 | Paradise Birmingham Real Estate | Other 25 Feb 2025 | | |
 | WBCSD – World Business Council for Sustainable Development greentech, Non-profit Organizations, cleantech | Other 23 Oct 2024 | | |
 | Kaiterra greentech, constructiontech, IT Services and IT Consulting, cleantech, smart city, smart home | Other 14 Sep 2024 | | |
 | L+M Development Partners LLC | Other 18 Sep 2024 | | |
 | Property Week Book and Periodical Publishing | Other 13 Sep 2024 | | |
How can façades address both operational and embodied energy? According to SOM Design Partner Scott Duncan, a holistic approach requires rigorous analysis of each component's carbon impact, ensuring that every material and design decision contributes to overall energy efficiency while minimizing environmental impact.
At Zak World of Façades Australia, held in Sydney, Duncan presented SOM projects where structure and skin merge, demonstrating how hybridized systems can reduce material redundancy and maximize efficiency. By integrating structure and envelope, we can achieve "dual-use" components, unlocking new possibilities for carbon reduction in our buildings.
The future of sustainable façade design lies in rethinking traditional boundaries. By leveraging advanced materials and engineering innovations, we can create high-performance skins that not only optimize energy use but also lower embodied carbon—moving closer to truly sustainable architecture.
MORE → bit.ly/4kDedQP
Images:
1. Lever House Restoration | Lucas Blair Simpson © SOM
2. Guiyang World Trade Center | Kyle Liu © TraceImage
3-4. 875 North Michigan Avenue | Dave Burk © SOM
5. 189 Toorak Road | NORVISKA © SOM
6. 1245 Broadway | Dave Burk © SOM
7-8. Pendry Hotel | Dave Burk © SOM
9. Scott Duncan at Zak World of Façades Australia | Adam Semel © SOM
Today, we recognize International Women’s Day and honor the women who have dedicated their lives to education, mentorship, and leadership.
The gender gap in our industry is significant. And as stated in our most recent Diversity, Equity, and Inclusion Report, this year we’ve seen much conversation and debate around DEI nationally. Against this shifting backdrop, we have remained steadfast in our commitment to promoting an inclusive workplace where all are valued and to foregrounding equity and inclusion in our design work.
Much work remains, but it’s important to look at how far we’ve come. To learn about the challenges women in architecture have faced and how we can continue making progress toward gender equity, we revisit this piece from when Marti Gottsch, chair of the SOM Women’s Initiative, brought together three remarkable leaders from our firm’s past and present: Diane Legge, who in 1982 was the first woman to become a partner; Marilyn Jordan Taylor, who in 1985 became lead partner for the urban design and transportation practices, as well as the firm’s chairperson in the early 2000s; and Julia Murphy AIA, LEED AP, a current partner who continues to champion equity at SOM and throughout the profession. Read on as they discuss gender equity in architecture over the years.
MORE → bit.ly/4agn3OG
📷: Francisco Lopez de Arenosa © SOM
At SOM, we design more than just buildings. Our recent industrial design project—a retreat for pups—was just shortlisted for the annual UK Barkitecture competition at Goodwoof.
Our Hover design, modeled by Morris 🐕, caters to the various ways dogs sit, sleep, and lounge, inspired by the principles of weightlessness, flexibility, and comfort. Crafted from sustainable and recycled materials, the structure achieves maximum strength with minimal material use.
The Barkitecture architectural exhibition and competition combines cutting-edge design with beautiful craftsmanship, creating the very best kennels for our canine companions. Participating architects were tasked with designing a kennel inspired by the theme “From Nature; For Nature,” creating the ultimate sanctuary for our four-legged friends that embraces the natural world.
You can view all the finalists at the Goodwoof dog festival in May, where designs will be auctioned in support Wild at Heart Foundation—Goodwoof’s charity partner for 2025.
MORE → bit.ly/3QWvHKl
Images: © SOM
How do you plan a new future for a New York City icon while honoring its 90-year history and cultural legacy? In a story for The New York Times, Principal Frank Mahan, AIA, explains how we are bringing the landmark Waldorf Astoria New York back to its former grandeur with the past, present, and future in mind.
“Only by understanding its history, the changes made over time, and contemporary requirements can we chart a new future for a building as significant as this," Mahan said in the article. "By balancing preservation, restoration, and adaptive reuse throughout, we leveraged the building’s configuration—from column placement to window arrangement—to create character, rather than work against these elements. This has allowed us to create contemporary homes and amenities in which the past is nevertheless present.”
Set to reopen as a hotel and residence this spring, the Waldorf Astoria will soon serve a new role in the city while remaining true to its legacy as one of the finest examples of Art Deco architecture. Read the full story in The New York Times below.
MORE → bit.ly/4ha4oHe
Images: © Noë & Associates | Boundary
Now open! We’re accepting applications for our coveted Year One Program—a full-time, entry-level job opportunity that serves as a career accelerator for recent graduates.
Each year, we select a group of dynamic new grads through a competitive application process and provide resources, mentorship, and support, enabling them to thrive in their new roles. A significant part of the program is focused on guiding new hires through their next milestones: obtaining licensure in architecture, engineering, urban planning, or interior design.
Our Year One program picks up where formal education leaves off, with a suite of events and creative initiatives to help grads get the most out of a first-year career. To apply, see the open positions below.
MORE → bit.ly/4cawGQ4
📷: Dave Burk, Lucas Blair Simpson, Francisco Lopez de Arenosa, Jade Leslie, Sirui Zhou, AIA, NCARB, LEED AP, and Simon Beskitt
